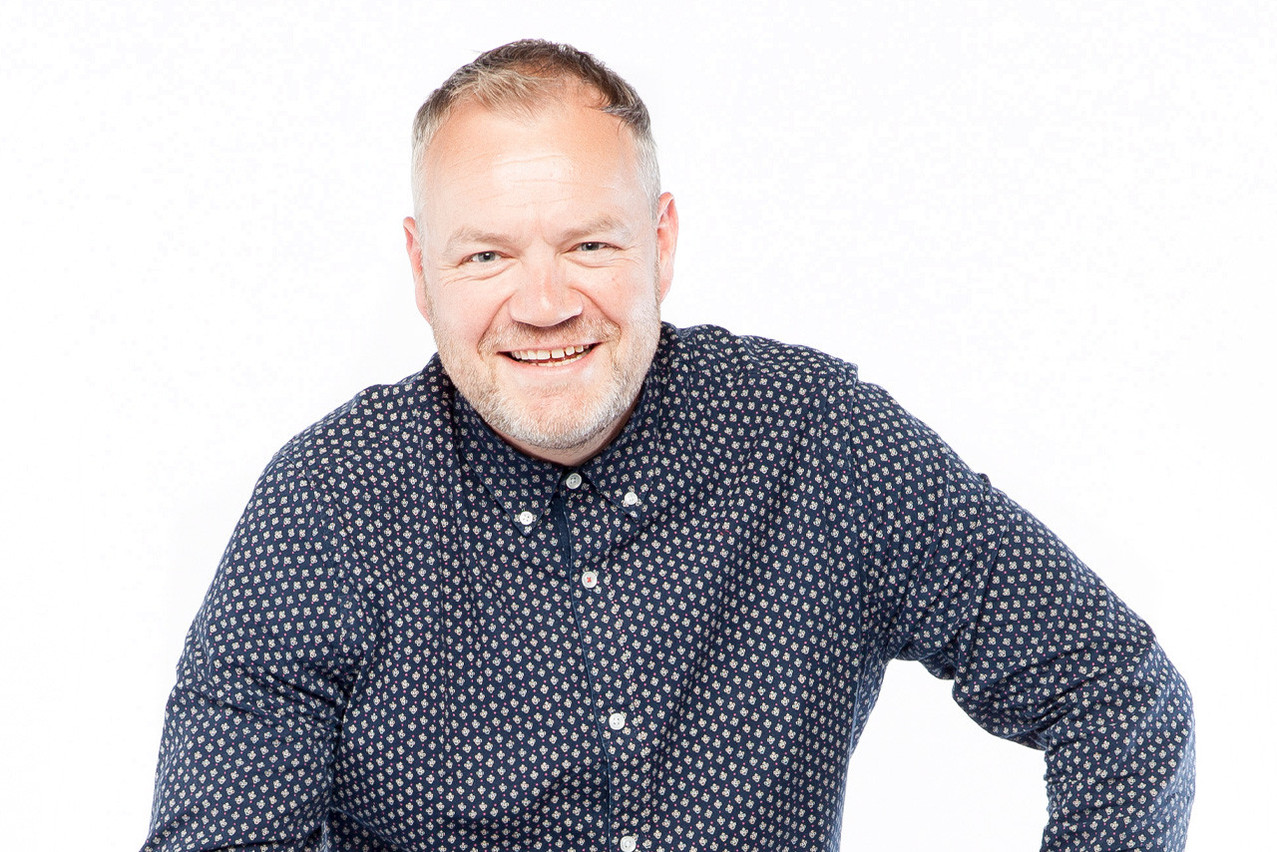“Circular economy, sustainability and reinvention.” Which of these is having the biggest impact on the way you currently work?
Darron Haylock. – “We consider that all these themes are interrelated, and each of them has had a positive impact on our work. Our design philosophy has always been underpinned by the acknowledgment that the design of the built environment must be generated by the needs of people, be respectful of the existing built fabric, and, above all, be sustainable.
Sustainability is a wide-ranging subject with many definitions. Addressing crucial concerns about climate change, we believe our projects must also encompass the health and wellbeing of our communities. This has been a central theme of our work for more than five decades.
Retrofitting existing buildings is crucial to meeting our net-zero carbon targets. By sympathetically adapting existing structures, we can enhance building performance and functionality, while also reducing the embodied carbon content of a building.
Which building design are you most proud of and why?
“I would have to say, Maggie’s Centre in Manchester is a project that is closest to my heart. Located across Britain and abroad, Maggie’s Centres provide a welcoming ‘home away from home’ – a place of refuge where people affected by cancer can find emotional and practical support.
Throughout the centre, there is a focus on natural light, greenery and garden views. The central idea behind the design was to have an immediate positive impact on visitors and users, creating a space that is uplifting and provides a distraction from issues they are dealing with.
The theme of creating a welcoming, positive experience underpins our approach to all our projects, whether it is an office building, school, or a healthcare project.
Luxembourg continues to be transformed. How can we innovate sustainably without losing our soul?
“Luxembourg is a great place, where I have had the privilege to work for several years now. It is a place of great opportunity and together with our clients, we are developing innovative approaches towards the design of the built environment in the region.
We are currently finalising our , a collaborative office development that responds to the rich industrial heritage of Belval in Luxembourg. The project is designed to have open, flexible workspaces that respond to the emerging workplace trends. The atrium is a green light-filled space that is very much the social heart of the project, providing visual connectivity and a dynamic atmosphere for both work and socialising. Biophilia, the green landscaping, natural ventilation and visual connectivity all promote collaboration and wellbeing.
We believe the best architecture comes from an in-depth understanding of the place – the people, the climate, the terrain – all of it comes together to inform the design. A sustainable approach to design is inherently rooted to a sense of place, which is why sustainable solutions are often characterful and distinctive – corresponding with existing buildings and enhancing their surroundings.”
